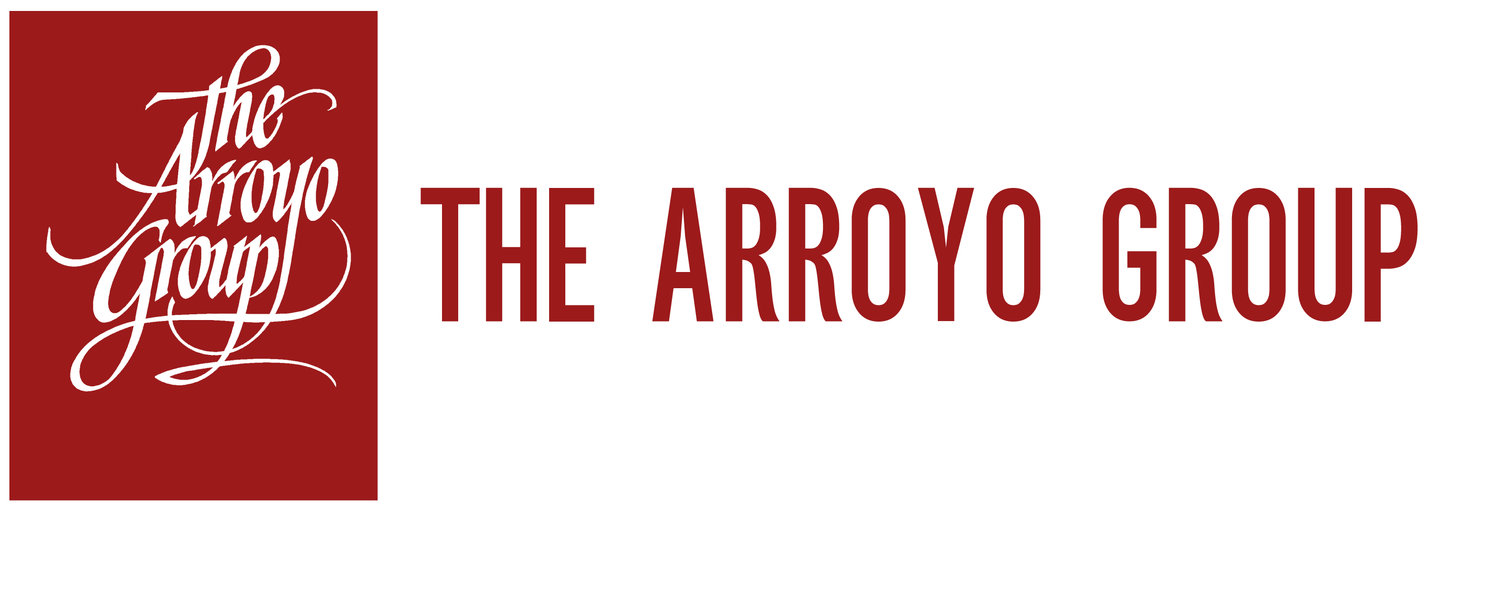
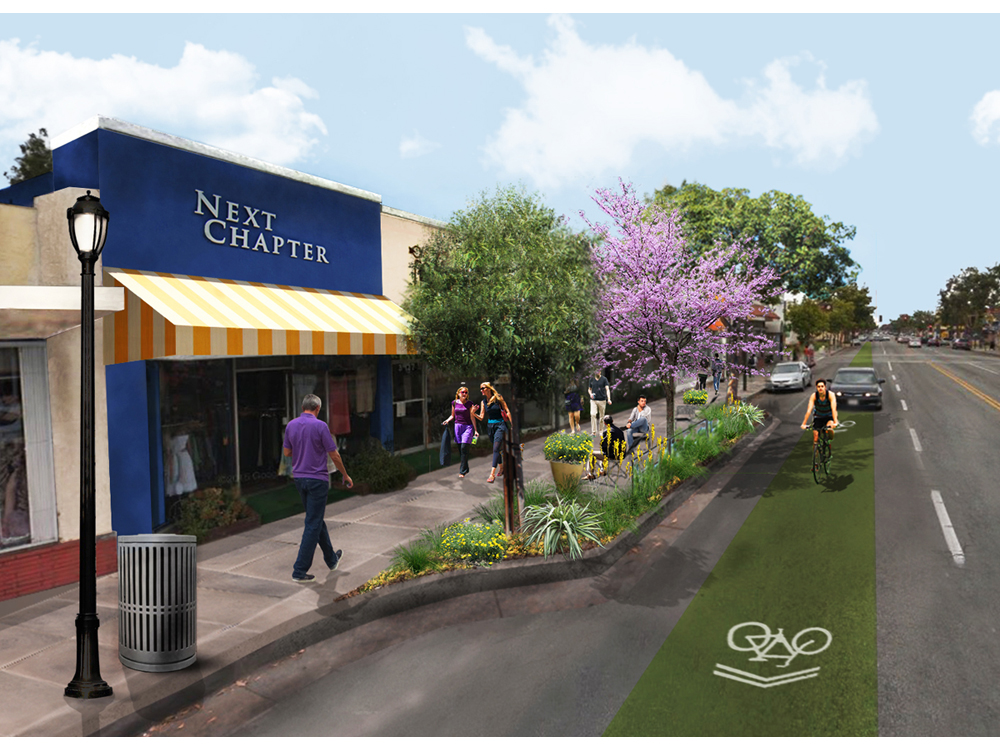
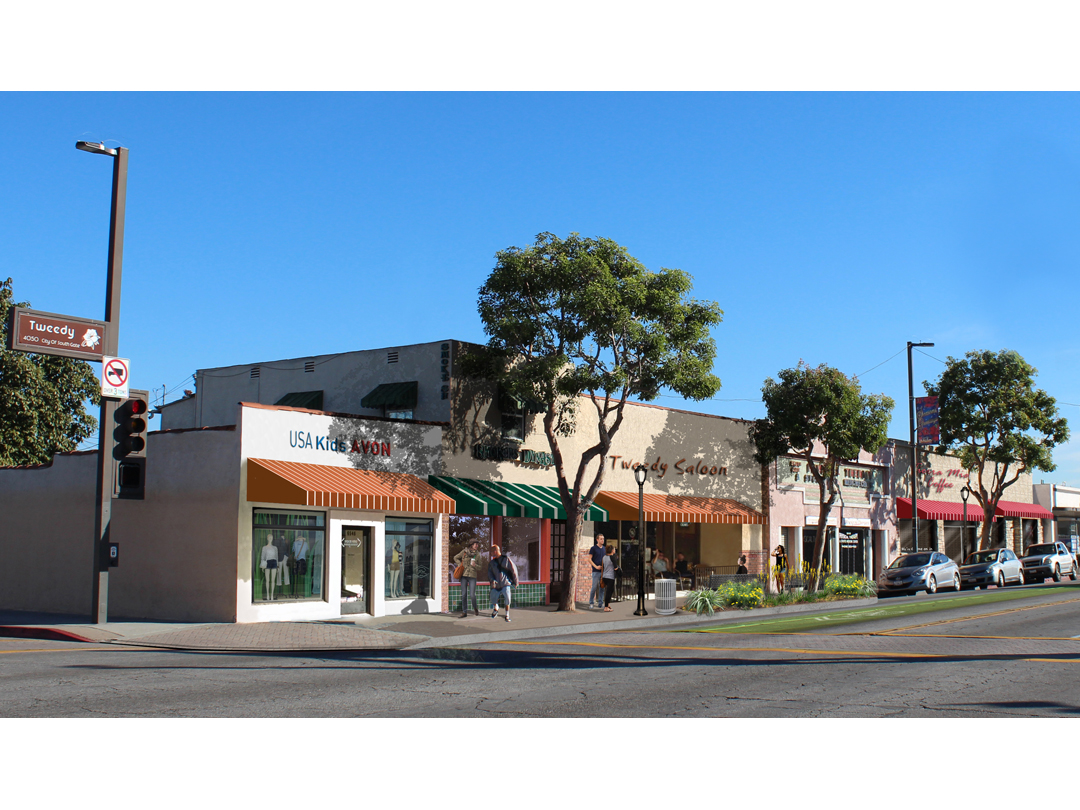
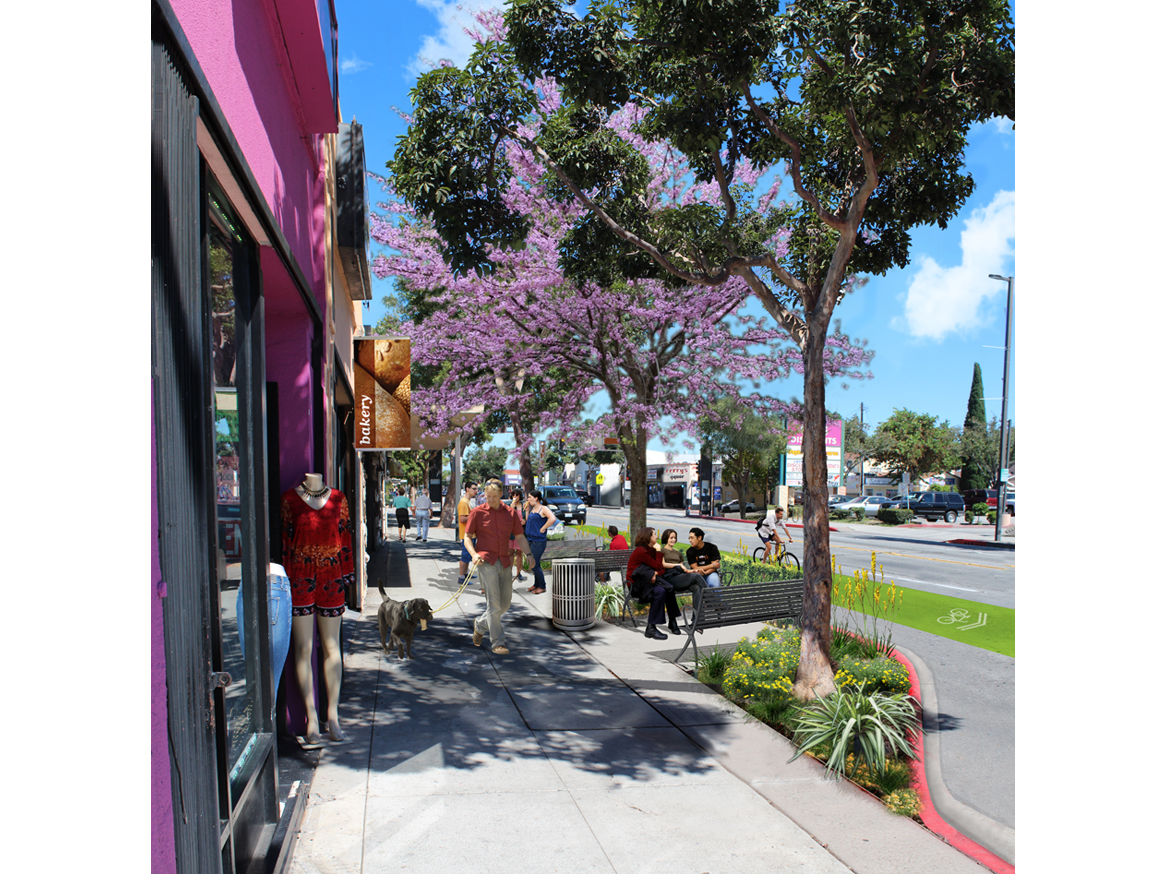
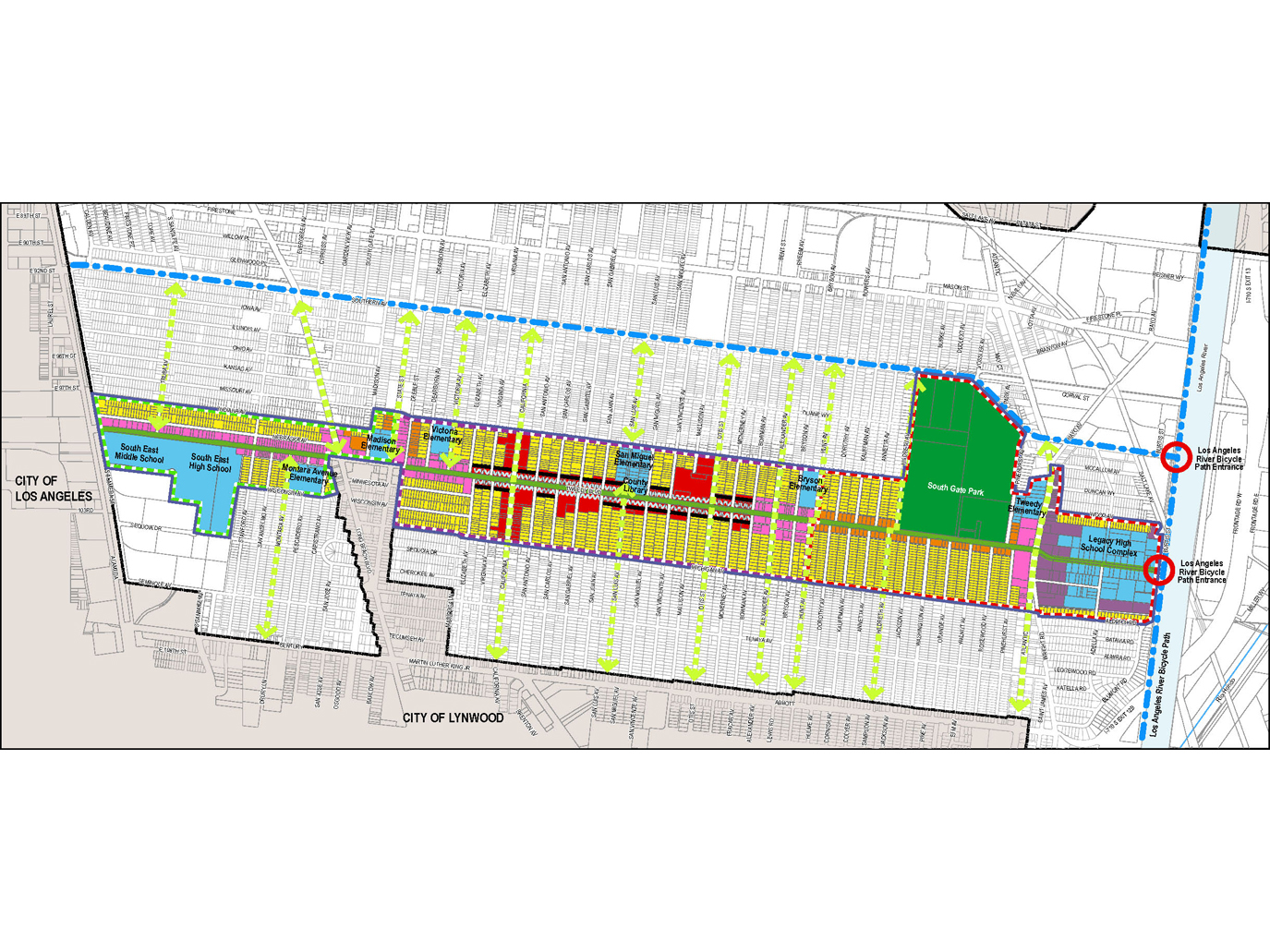
Tweedy Boulevard Specific Plan
Client: City of South Gate
The Tweedy Boulevard Specific Plan was a City-initiated Specific Plan that intended to revitalize Tweedy Boulevard as the heart of the City and as its “main street”. The purpose of the Tweedy Boulevard Specific Plan was to revitalize the Tweedy corridor as a citywide and regional destination, restore its “sense of place,” and improve access to all modes of active transportation, including walking, bicycling and transit. The Tweedy Boulevard Specific Plan encourages vibrant retail and mixed use development in a pedestrian friendly setting, promotes active transportation, reduces vehicles miles traveled, improves access to regional open space resources, and creates community benefits. The Specific Plan identified land use options that include expanding existing retail, providing new ground floor retail and mixed uses, increasing housing opportunities, and preserving existing industrial uses located to the west of Atlantic Avenue.
Two Urban Mixed Use zoning designations were created to address the unique characteristics of the Tweedy Boulevard corridor. These zones range in function and density to address mixed use and non-residential development and to promote accessibility, viability and a unified character. These Urban Mixed Use Zones are regulated using a hybrid form-based approach, identifying permitted uses as well as frontage types and massing requirements to foster appropriate and contextual design. In addition, the Specific Plan fosters a healthy community by improving the public realm and pedestrian and bicycle linkages along Tweedy Boulevard, and to South Gate Park and the Los Angeles River, and existing residential neighborhoods. The Specific Plan also laid out an extensive capital improvement program and implementation strategy that serve to facilitate the desired community vision and bring multiple community benefits through goals articulated in the Specific Plan.
